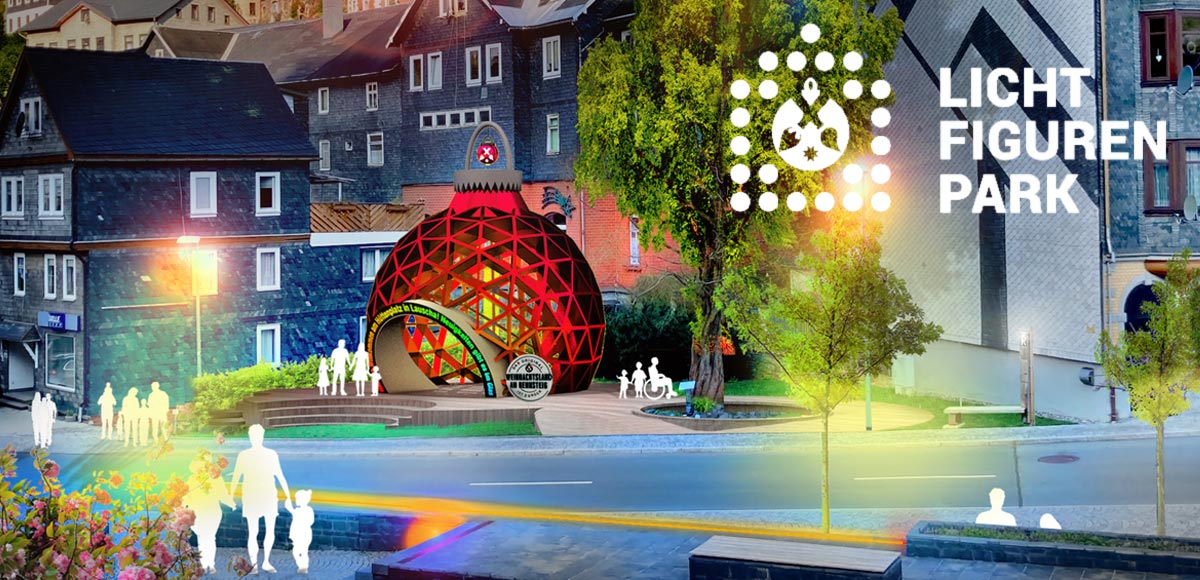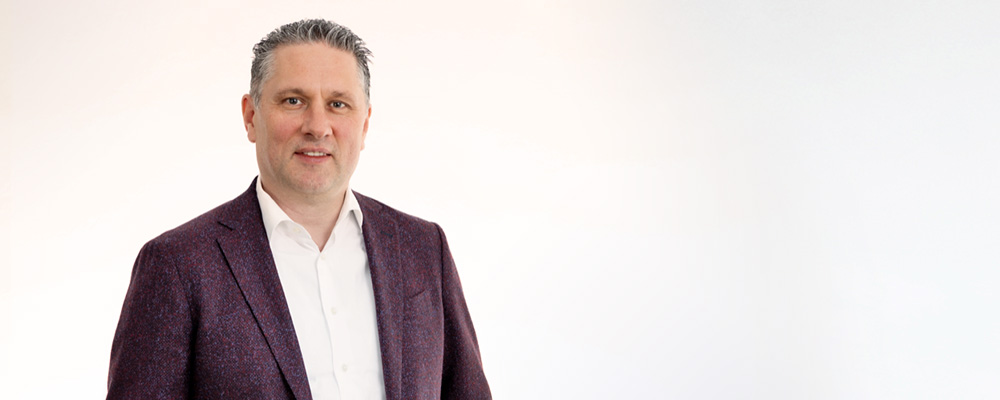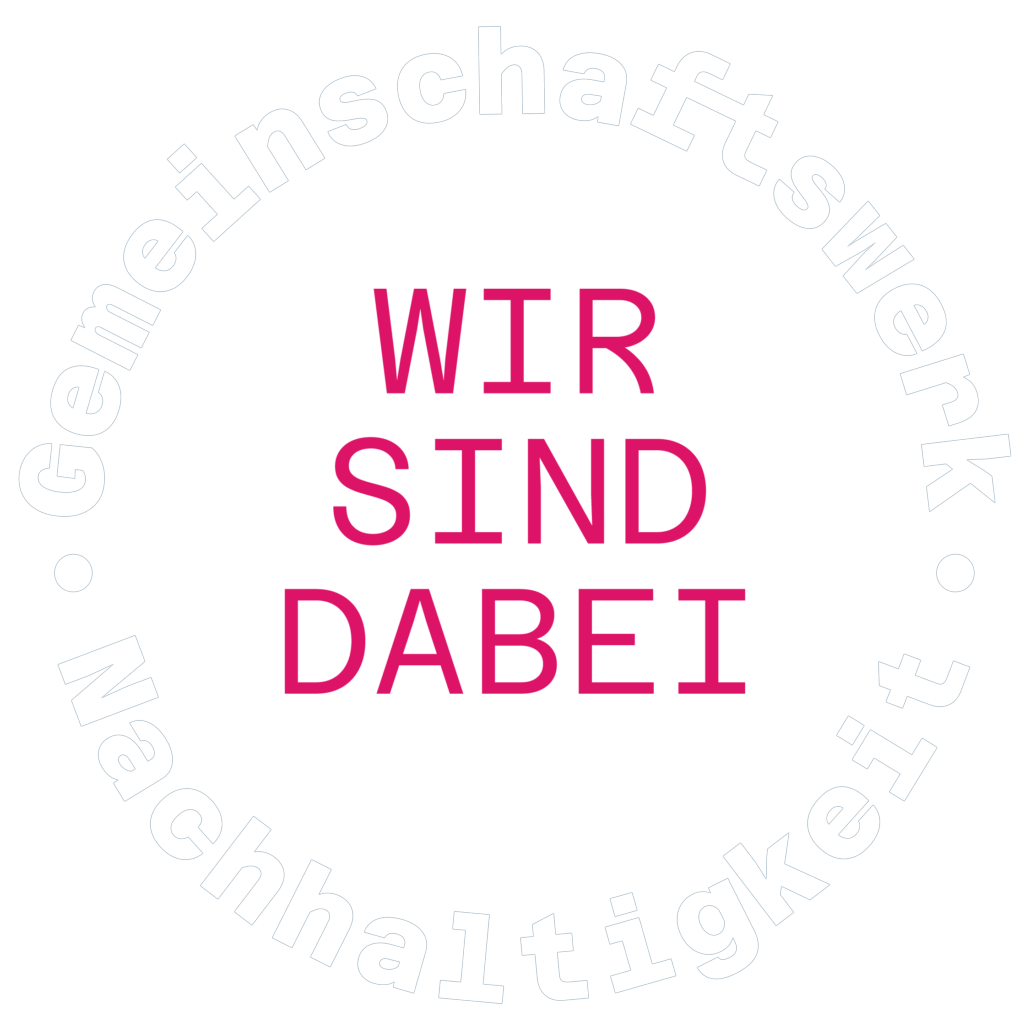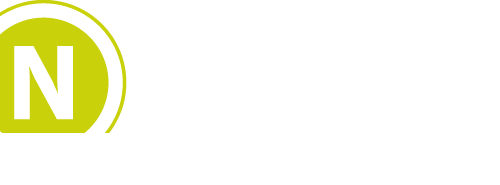As designers with a profound understanding of sustainability, we combine your need for tangible brand spaces with the architectural challenges of climate-friendly, humane and environmentally positive buildings, areas and living spaces.
CO₂-neutral, climate-neutral and circular construction is developing into one of the largest growth markets worldwide. With our expertise as a consulting and innovation service provider in the areas of sustainable development and decarbonisation, cradle-to-cradle and life-cycle product design, we can serve this future market. Together with our creative flair as a brand-focused design agency, we are able to develop realisable solutions for many of the economic, ecological and social challenges of our time through architectural design, spatial and area concepts and promote a positive vision of the future.
Our aim is to design and model climate-friendly, humane and environmentally positive structures on the basis of which concrete architectural projects can be further developed and realised.
Brand Spaces
Experience Architecture
Cradle to Cradle® Architecture
Circular Architecture
CO₂ neutral building concepts
Building as CO₂ storage
We advise architects, engineering offices, construction companies, building material manufacturers and project developers.
RITTWEGER + TEAM offers collaborative and co-creative design and architecture expertise with a focus on the conception and digital modelling of product life cycles, building concepts, decarbonisation strategies for processes and the demand- and trend-based development of usage concepts. Our company is therefore open to cooperation and participation in architectural projects or the continuation of an architectural practice that wishes to develop this field for itself.

In our projects, we incorporate the unique characteristics of each project, property or site as a source of inspiration and innovation to co-create architecture that enhances the human experience while enriching the natural and economic environment.
Our strengths are:
- Appreciation of what already exists
- Interdisciplinary design processes
- Intelligent design to create good/useful things
- Design expertise for a circular economy
- Material expertise for recyclable building components
- (own material library with around 300 samples)
- Foresight for future scenarios
- Realistically realisable innovation approaches
- Process design for continuous improvements
- Structural design for know-how transfer
- Economically viable solutions
Project example: The CO₂-Depot holiday home, nominated for the Green Concept Award 2022
Our service areas for the collaborative and co-creative development of green and circular architecture projects:
Service phase 1 according to HOAI, basic evaluation
- Analysis of existing situation & potential
- Outline of development ideas
- Evaluation of existing / neighbouring building / area development concepts
- Development of concept approach and future vision for utilisation / area development
- Outline of closed material cycles
- Evaluation of materials according to recyclability
- Material research and selection of sustainable materials for buildings or interior fittings (CIRCULAR MATERIAL LAB material library)
- Material and equipment concept according to
- CO₂ balancing of building materials
- Modelling of CO₂-neutral buildings
- O₂ balancing of buildings taking into account the entire life cycle
- Preliminary design of material passports for the Madaster material register
Service phase 2 according to HOAI, preliminary planning
-
Concept design
-
Cost estimate
-
Examination for authorisation
-
Concept for the modular development of complex construction projects
Service phase 3 according to HOAI, design planning for the service profiles buildings and interiors, outdoor facilities
-
Digital design planning
-
3D visualisation
-
Modelling via 3D printing
-
Preparation for handover for approval planning



